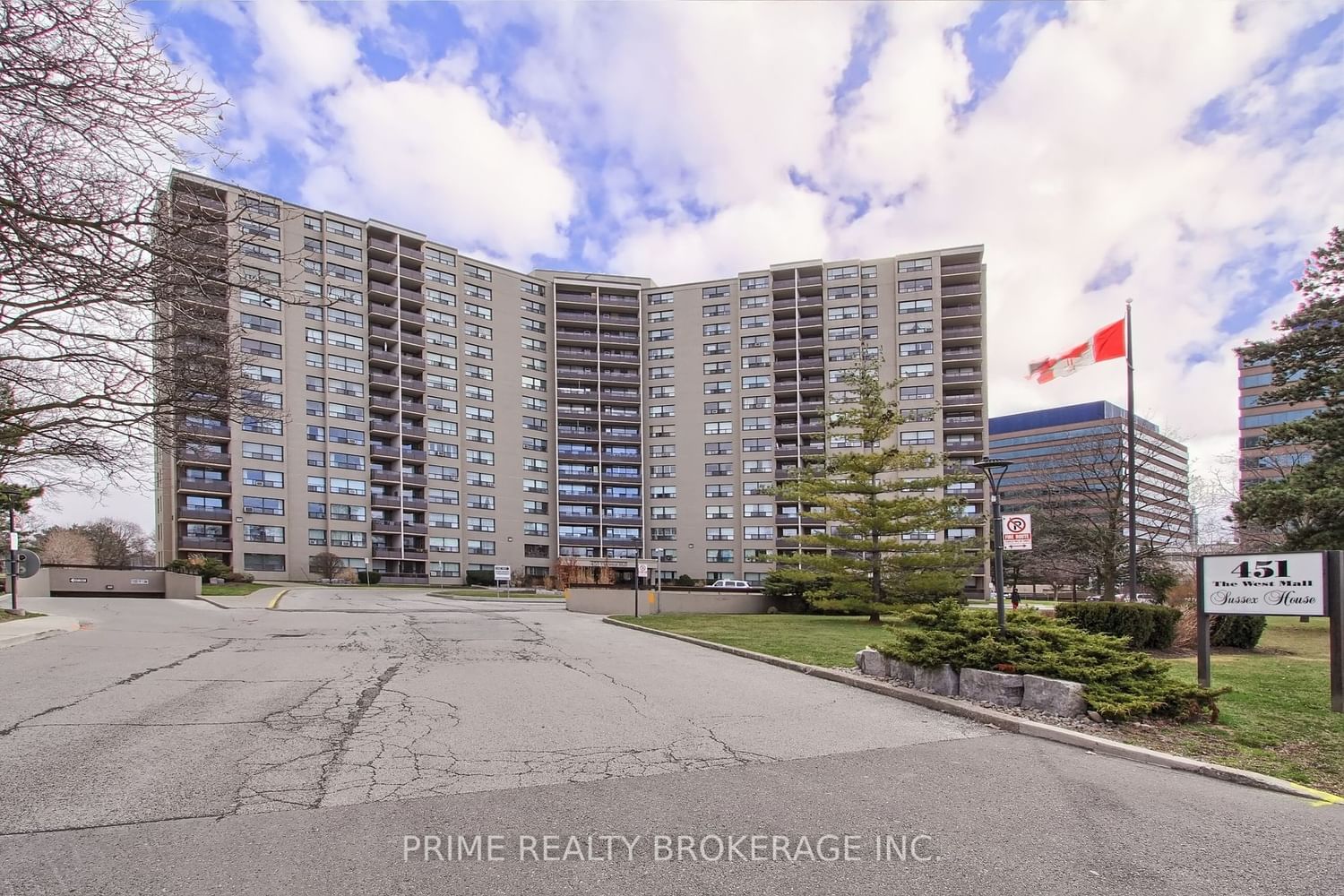$478,000
$***,***
1-Bed
1-Bath
800-899 Sq. ft
Listed on 3/20/24
Listed by PRIME REALTY BROKERAGE INC.
Welcome to Sussex House. Large 812 Sq Ft, Open Concept, Functional Layout Suite With Incredible Unobstructed City Views. Great Opportunity for 1st Time Buyers, Downsizers or Investors! Loads Of Natural Sunlight Throughout All Rooms! Very Spacious Bedroom With Walk In Closet. Lots Of Storage & Ensuite Laundry. Walk Out To Large Balcony. Freshly Painted/Spotless Unit! Well Maintained/Managed Building. Recently Updated Lobby, Hallways, Elevators. Maintenance Fees Include Everything + Cable TV and High Speed Internet. Heated Outdoor Pool. Central Etobicoke - Easy Access To Transportation & Shopping. Broadacres Park & Playground Across The Street. Excellent Amenities. Move-In Ready!
Freshly Painted, B/I SS Dishwasher (2022), Brand New LG Combo Washer/Dryer (2024), High Efficiency LG Window A/C Quiet Operation SmartThinQ Technology (2022). Unit Virtually Staged for Furnishing Placement Ideas.
W8158524
Condo Apt, Apartment
800-899
4
1
1
1
Underground
1
Exclusive
Window Unit
N
Brick
Water
N
Open
$1,086.03 (2023)
Y
YCC
52
Se
Ensuite
Restrict
Royal Grande Property Management
6
Y
Y
Y
Y
$726.63
Bike Storage, Gym, Outdoor Pool, Sauna, Tennis Court, Visitor Parking
